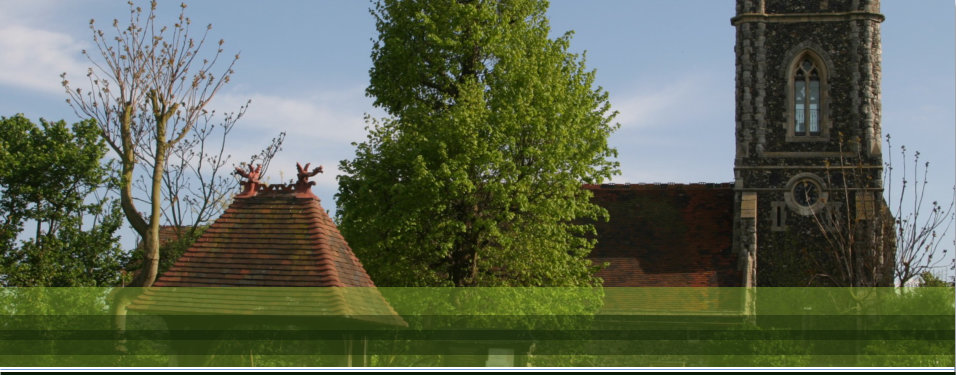

St James

West Tilbury, Essex

© Nigel Anderson - St James Trust
The Nave
The nave is the main part of the church where the congregation (the
people who come to worship) sit. The word “nave” comes from a
Latin word “navis” meaning “ship”, because the ceiling very often
looked like an upside-down hull (bottom of a ship).
The current nave measures 38ft 6in by 20ft 6in.
It is thought that the nave was widened during the fourteenth century
by the addition of a northern aisle which was destroyed when the
original stone tower collapsed in 1711 and not replaced in the
rebuilding of the church later that year.
The existence of the north aisle (with its columns and arches ) remains in doubt and certainly Henry King (Ref 18) could “find no
vestige of them” on his visit of 1857, although if there was an aisle, the masonry would probably have been used in the rebuilding of
the wall during the earlier renovation. Philip Morant (Ref 16) certainly mentions the collapse of the north aisle in his book of 1768.
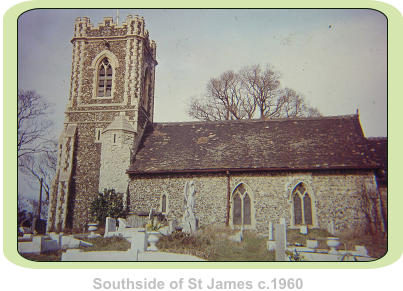
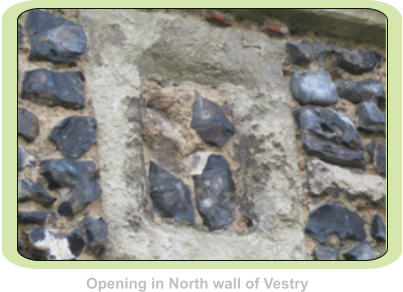

The nave has a single lancet window near the west end of the
south wall along with two additional two-light windows with
decorated tracery. The north wall has two similar windows
although these are not placed opposite those in the south wall
which is unusual. All of the windows have been externally renewed
as part of the 1879 Victorian renovation (see plans page xxx).
The aisle like projection towards the west end forms a porch with a
four-light window, in perpendicular style, under a rectangular hood
in the east wall (see page xx).
The western part forms a vestry, again with a square headed
window of three lights (see Windows section).
There is the remains of a small square opening in the wall above
the window whose original use is unknown.
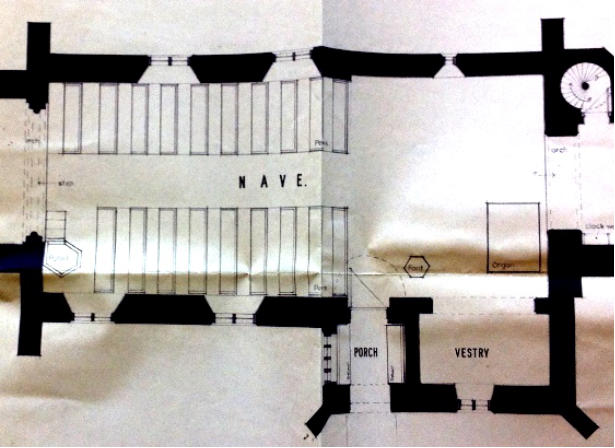

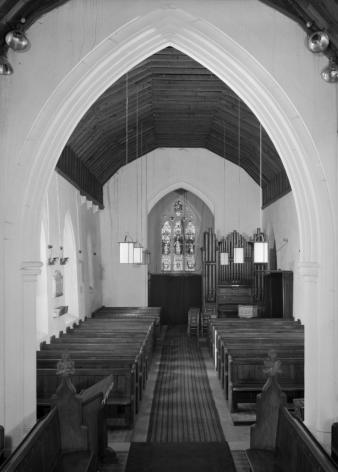

The roof of the vestry continues the line of the nave roof and is
protected by a parapet with a lead roof. There are buttresses at
the diagonals of this new “aisle” projection that makes up the
porch and vestry.
The east gable, above the chancel arch, is narrower at the top
than at the foot and there is an unusual “half-hipped” arrangement
to throw off the water.
In the south wall of the nave is some crude herringbone masonry.























